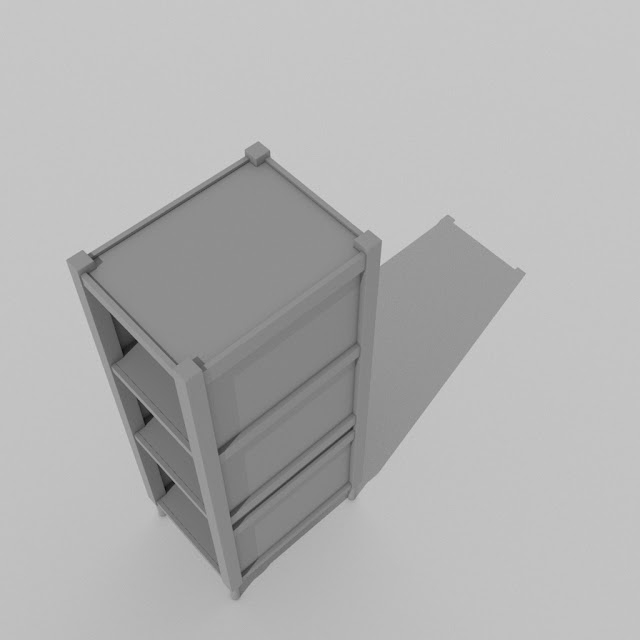This project started off as a way to quickly test different designs for the shelving seen mainly in the third and fourth images under our tv. I decided I may as well
model the whole living room in order to better plan out any new pieces of
furniture I’d like to work on in the future. I don’t know if I’ll
get around to constructing any of the shelving this year, but I'm glad I have this as a starting point. These block-outs help me see how to best maximize a space and how different pieces fit aesthetically in the space you're using much more clearly than drawings. Doing this early on is great because now I’m able to do iterations on everything to improve
them over time, hopefully ending up with the most refined version of
the designs. Hope you all enjoy!
Jacob Fraga 3d Art
3D modeling, texturing, lighting and digital art portfolio
Sunday, August 20, 2017
Construction a section of our apartment in 3d.
Labels:
3d model,
apartment,
art,
bookshelf,
construction,
furniture,
interior,
lighting,
make,
maya,
modeling,
original,
photoshop,
render,
scene,
sketch,
substance,
woodworking,
zbrush
Location:
San Francisco, CA, USA
Wednesday, July 19, 2017
Woodworking Sketch: Double-sided bookshelf.
I spent half the day working on this bookshelf model I want to construct in my next furniture class. It took me longer than a usual model due to the need to decide on many construction factors that normally would be estimated/faked for the sake of speed. Things like the joinery and slots for panels require quiet a bit of planning especially if I'm going to use this as a guide in the construction which I plan on doing. Props to my wife who came up with this idea for a double-sided bookshelf to maximize our space for storing books while minimizing the footprint. I'm super excited to dive into this project and I'm definitely not short on motivation to complete this as it will help organize our tiny apartment just that much more. If you want to check back I'll definitely post pics of the finished product 3-4 months down the road. Hope you all enjoy!
Labels:
3d model,
art,
bookshelf,
construction,
furniture,
make,
original,
render,
sketch,
woodworking
Location:
San Francisco, CA, USA
Saturday, July 15, 2017
Coffee Table Sketch.
I made this for a furniture making class I took last semester. The construction of the coffee table from start to finish was an especially good experience since I was able to apply my knowledge of 3D modeling to the creation of a physical object. Having the model gave me a really specific target for my woodworking project and I found this much more helpful than just drawings. The time it can save you in the construction process is easily worth the time put in modeling it, but that's definitely not to say it was snag free. This is the first piece of furniture I've made and hope to continue with bookshelves, seating, and whatever else needs creating.
Walnut was used for the entire table. I also turned the legs myself on the lathe which was probably the most fun I had which is probably apparent based on how I went overboard just a bit.
The end product in it's various stages:
Sunday, July 9, 2017
San Francisco Italianate Style Home.
I reside in San Francisco and these Italianate style homes are all over this city. Since I'm getting back into modeling after a long break this project was ideal with references everywhere. This particular building is based on attributes from various examples I found allowing myself room for changes mainly for simplification purposes. The style is an attempt to lean more cartoony rather than hyper-realistic. The model is made of about 29k polys, and was rendered out using Arnold (first time using it.) This project was the most fun I've had modeling in a long time.
Here the building that I loosely based this on:
Labels:
3d model,
architecture,
art,
building,
home,
italianate,
render
Location:
San Francisco, CA, USA
Sunday, January 19, 2014
Blue Flying Cartoon Character.
So I just finished a new project I've been working on today. It's my first attempt at a "cartoony" character in a long time. I tried to keep it as low poly as possible due to my recent interest in modeling for games. It's 2.3k quads, I know I can take that lower and will continue to optimize in the future.
The concept is by Sammich at CG HUB: http://cghub.com/images/view/29464/
Tuesday, August 27, 2013
Today's Sketch: British Phone Booth
A quick project I did the past couple of days. Just trying my hand at the iconic British phone booth.
Tuesday, July 9, 2013
Subscribe to:
Comments (Atom)


























